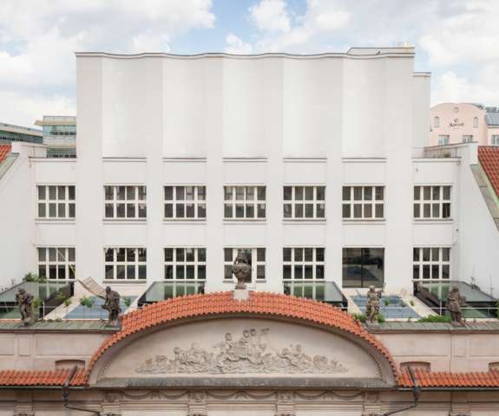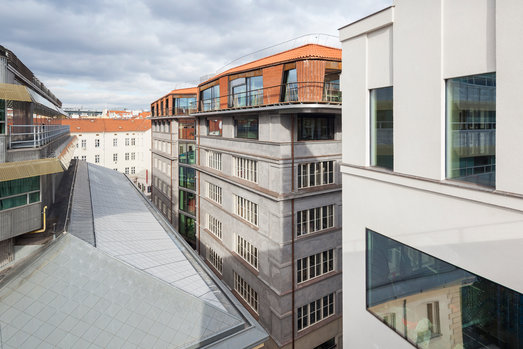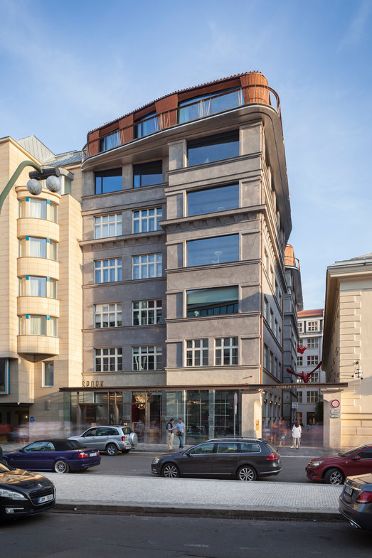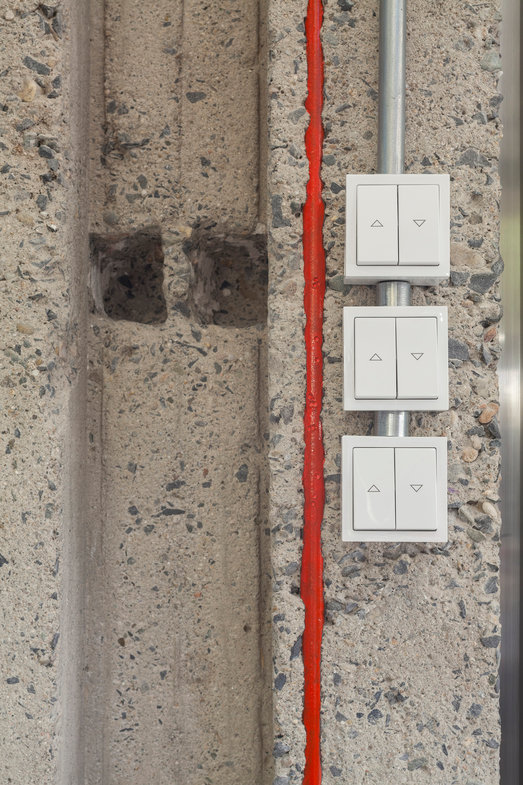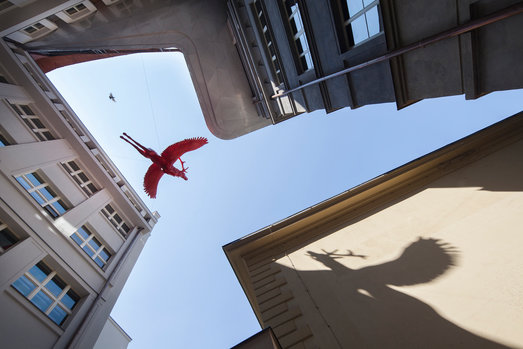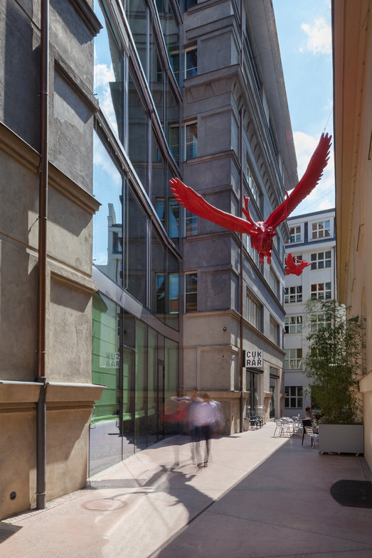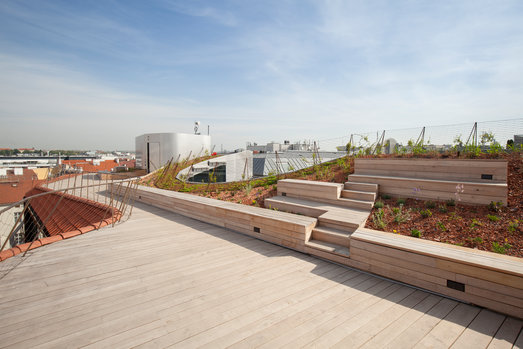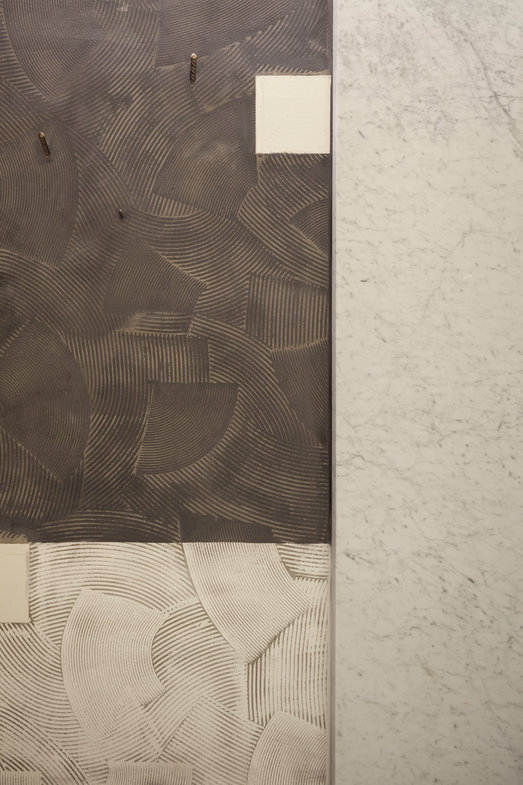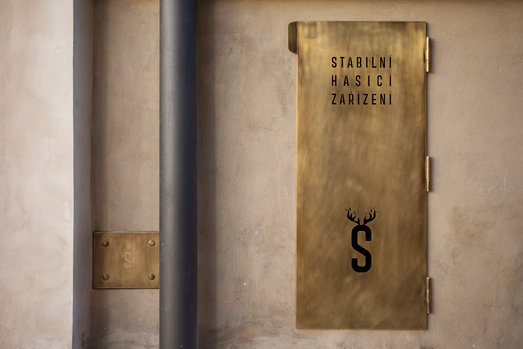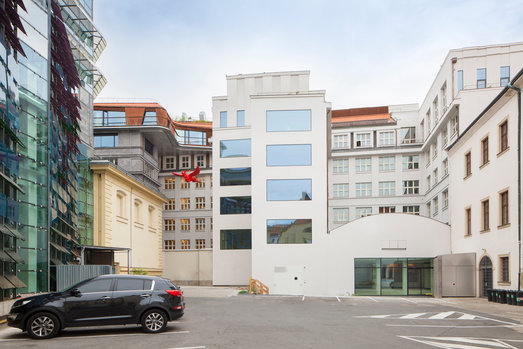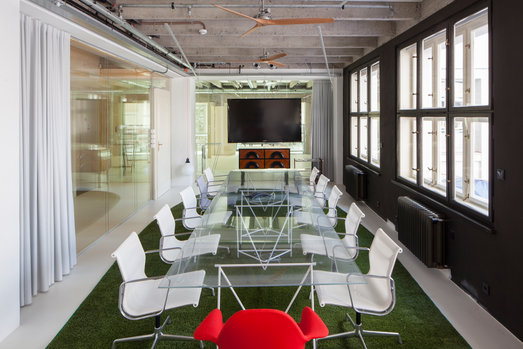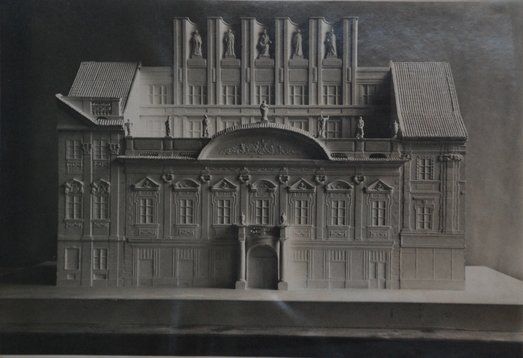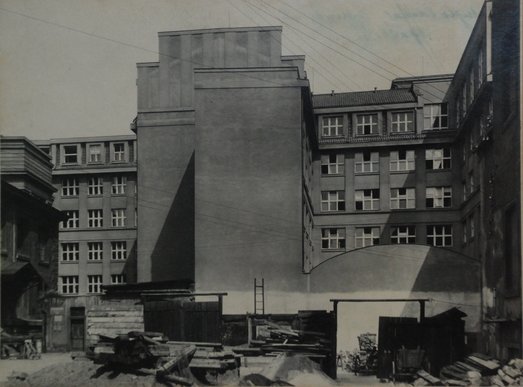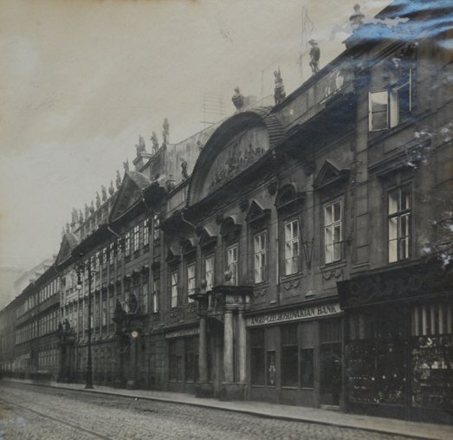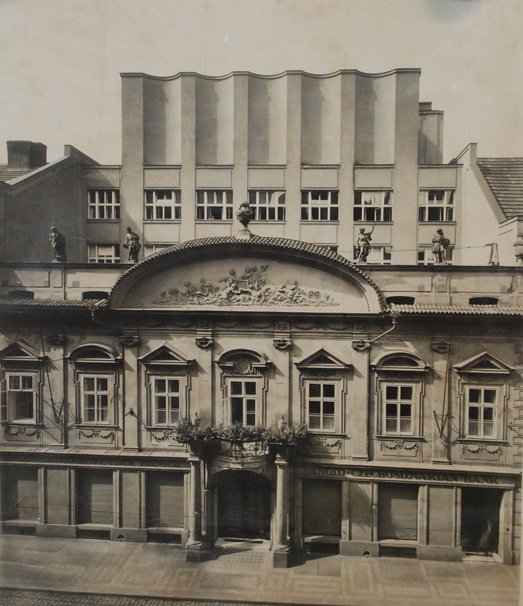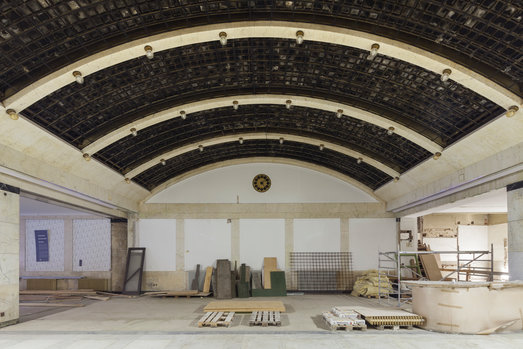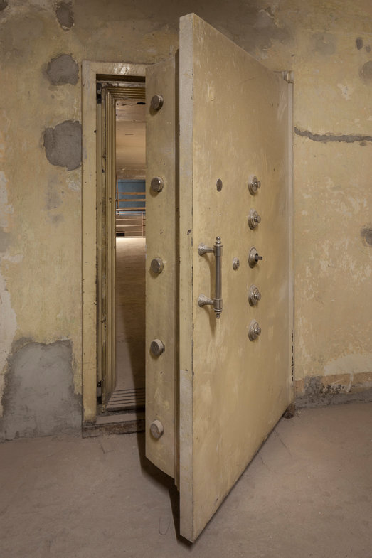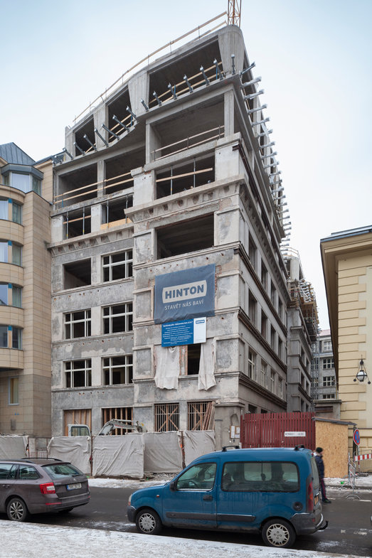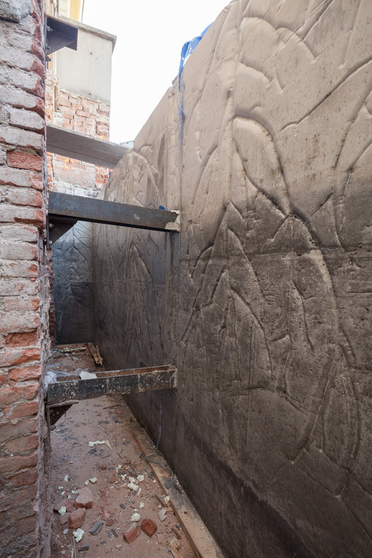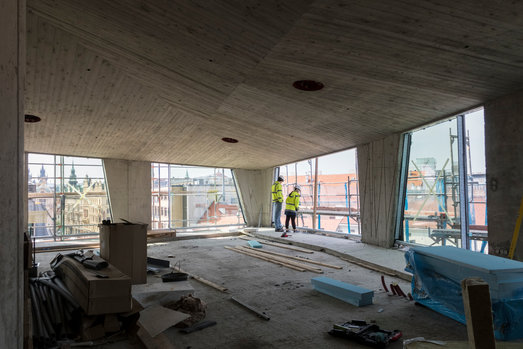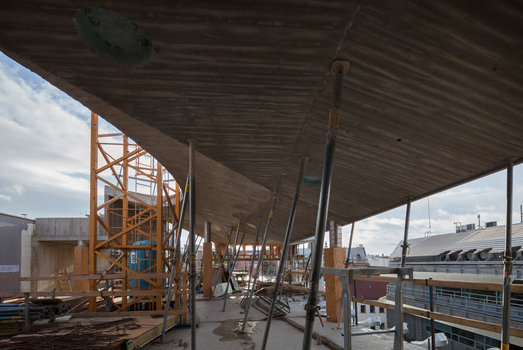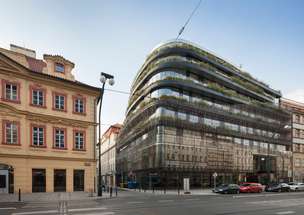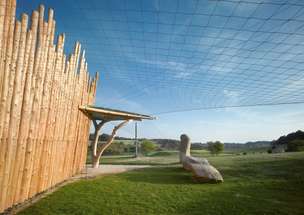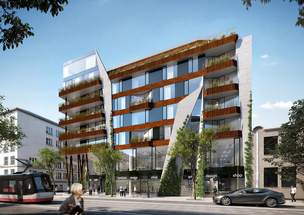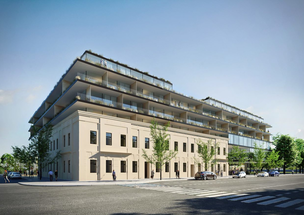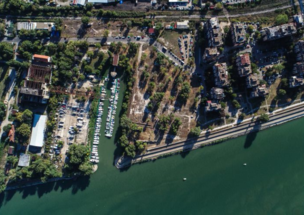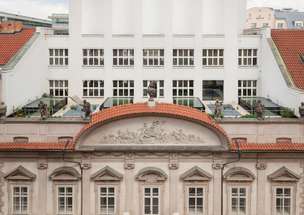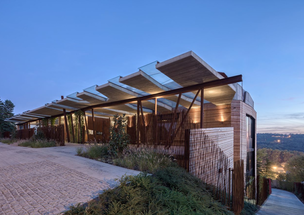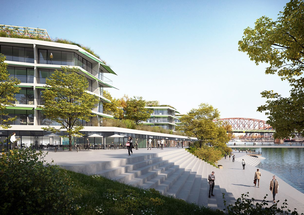- Location
- Prague, Czech Republic
- Typology
- Polyfunctional building
- Realization
- 2018
- Author
- Stanislav Fiala, FIALA + NĚMEC
- General supplier
- HINTON a.s.
- Investor
- SEBRE a.s.
- Present owner
- Generali Real Estate Fund CEE
- Awards
- Building of the Year 2018, Award of the CKAIT and the Ministry of Culture of the Czech Republic for exemplary and sensitive rehabilitation of a historical building
“When you look at Stan Fiala’s buildings, there is no violation of truth. There is a logical reason for all the things found there, they are not self-propagating. There is deep truth in why things are the way they are, which implies the principle of inevitability – it has to be that way. And this verdict gradually becomes a form of entertainment, we are gradually becoming a part of the creative act.”
/ Jan Fidler, shareholder of SEBRE
Spork Palace
PROJECT SCOPE
9,300 sqm of rental space; 2 underground floors; 7 above-ground floors; restaurant; pub; sweetshop; rooftop garden
ABOUT THE PROJECT
SEBRE started the reconstruction of a set of three buildings located between V Celnici and Hybernská streets in Prague in 2014. This originally Neo-classicist building built at the end of the 18th century was radically rebuilt in the 1920s, especially by architect Josef Gočár. For the purposes of the Anglo-Czechoslovak Bank, he built a multi-storey building with a bank hall and vault after the principles of Modernist architecture in place of a single-storey palace.
The present architectural concept of Stanislav Fiala is based on the idea of uniting the heights of all three buildings and urban interconnection of V Celnici and Hybernská streets with the possibility of revitalizing the adjacent ‘blind area’ neighbouring with Stará celnice building. This is why so-called St. Hubertus’ alley was open. It runs from V Celnici street by Sia restaurant and Skála sweetshop to Červený Jelen restaurant, whose main entrance is situated in Hybernská street and its summer terrace faces Stará celnice. The main space of Červený Jelen pub, formerly the bank hall, thus becomes a pedestrian crossroads bringing life to a formerly dead area. The pub got its name as a reference to Count Sporck, the original owner of the buildings. He was the founder of the Czech hunting tradition and a patron of the arts. This is why you may see figures of flying red deer above the St. Hubertus’ alley, Patrik Hábl’s paintings in the interior, as well as such details as red antlers created by girdler Josef Ryšlavý.
The reconstructed buildings were adapted, apart from the mentioned catering facilities, to up-to-date administrative space. The building structures are exposed in the interiors. Valuable plasters, furniture, and other interior features were restored under the supervision of restorers Martin Pavala and Daniel Domanja. In line with the concept of unifying the heights, two new storeys were added to two of the buildings, which offer supremely contemporary administrative space of ultimately unconventional design.
Architect Fiala designed a garden on the roof and he united the facades of all the buildings through his original work with ceramic roofing. In addition to that, he opened access to all balconies and terraces that had been inaccessible by then.
Some of the companies presently hosted by Sporck are Dentons, Qminers, Goodman, Swixx Biopharma, SIA restaurant, Skála sweetshop, or Červený Jelen pub. In 2019, Sporck Palace was sold to Generali Real Estate.
Historie
TRANSFORMATIONS OF THE PLACE
17th century
The original Swéerts-Sporck Palace was a complex of two buildings with their frontages facing Hybernská street and the rears turned to V Celnici street. The three-storey building on the left (3 Hybernská street) was built between 1694 and 1699 after the design of Jean-Baptiste Mathey.
18th century
In 1783, the building on the left was rebuilt by Antonín Haffenecker in the Neo-classicist style. The two-storey Neo-classicist building on the right (5 Hybernská street) was built in 1790 after the design of Jan Nepomuk Palliardi. The unified art design of both buildings is the result of their sculptural and plasterwork decoration by famous Czech sculptor Ignác František Platzer.
20th century
In 1923, the Anglo-Czechoslovak Bank, which bought the buildings in the beginning of the 20th century, had two new administrative wings built after the design of Karel Jarray.
During the very same year, the construction of the main building (5 Hybernská street) including the bank hall and vault begun after the design of famous architect Josef Gočár. Leaving only the original façade, he created a significantly higher Constructivist building behind it with a dynamically shaped frontispiece. The building was finished in 1925.
The bank lost its real property due to WW2. During the time of the Protectorate, the Gestapo was seated in the building.
In 1948, the buildings were nationalized by Communists, who located their local secretariat there.
In May 1958, the buildings became listed protected buildings. During the following decades, they were owned by various institutions which all adapted the interiors very insensitively.
21st century
In 2008, Czech Railways started offering the complex of buildings at 5 Hybernská street in repeated auctions. In 2011, in the sixth auction, the complex was bought by SEBRE.
In 2019, Červený Jelen pub was open in the space of the former bank hall and vault, which meant the completion of the reconstruction and, to a certain level, conversion of Sporck Palace.
In 2019, SEBRE sold Sporck Palace to Generali Real Estate Fund CEE.
