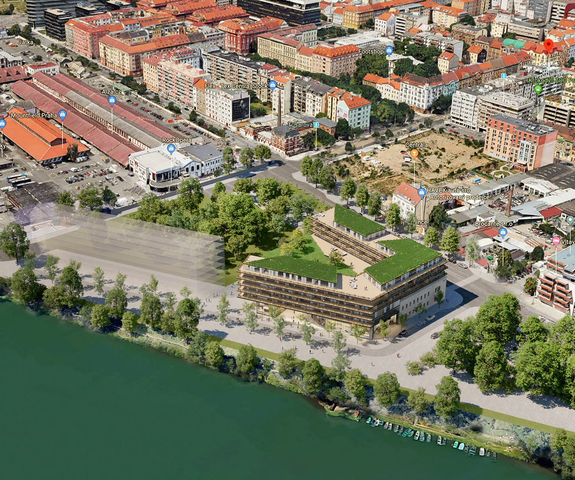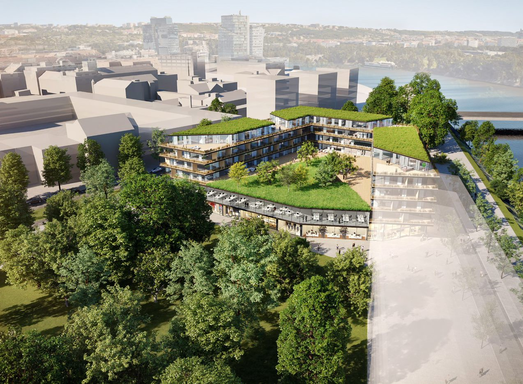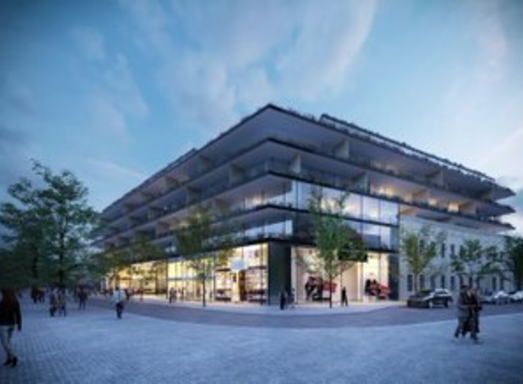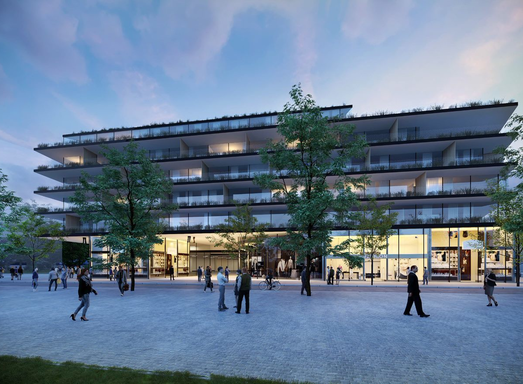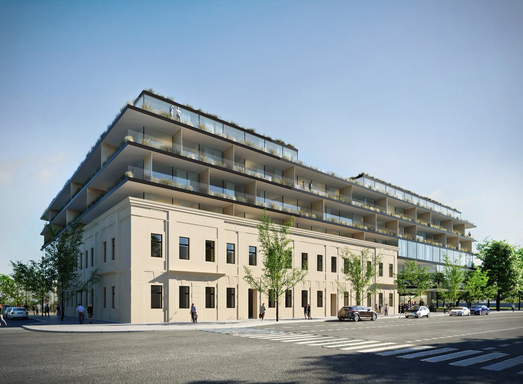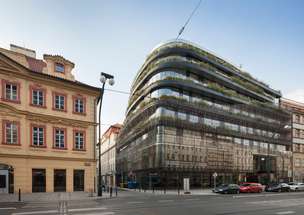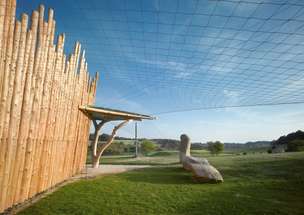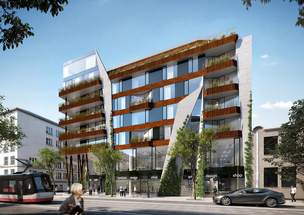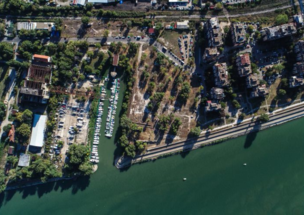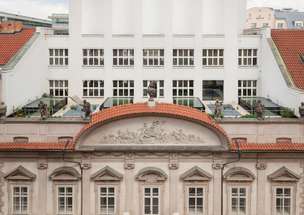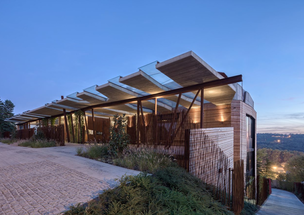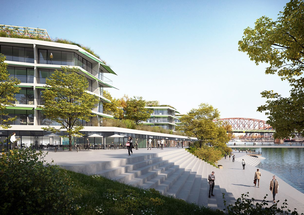- Location
- Prague 7, Czechia
- Typology
- Polyfunctional building
- Author
- Stanislav Fiala, FIALA + NĚMEC
- Investor
- SEBRE
"Maninské břehy house will be another SEBRE’s project intended to enrich Holešovice district. Architect Stan Fiala wields the talent of taking in the opinion of all people, including the last workman. He talks to people who are capable of fulfilling his ideas, which is why he spends his time with them. He doesn’t like ‘common craftsmen’; he needs people capable of seeing beyond the usual limits. It is not about a system solution, it is about doing things better and, perhaps, about returning to those old, well approved solutions which we have mostly abandoned. In his projects, these methods are perceptible both at the first glance and in each tiny detail. This is why I am convinced that Maninské břehy will be a house which will make people happy."
/ Michal Klíma, project manager at SEBRE
Maninské břehy
PROJECT SCOPE
Total usable space of 11,500 sqm
ABOUT THE PROJECT
Maninské břehy is a project of revitalizing an old tawery which comprises of preserving and sensitively restoring former leatherworks and its adaptation for a new purpose. This authentic artefact, at the same time, represents the centre of the entire project.
The other, more recent buildings, will make space for the construction of a semi-open urban block which will help define urban structure in the presently undignifiedly disoriented city periphery.
